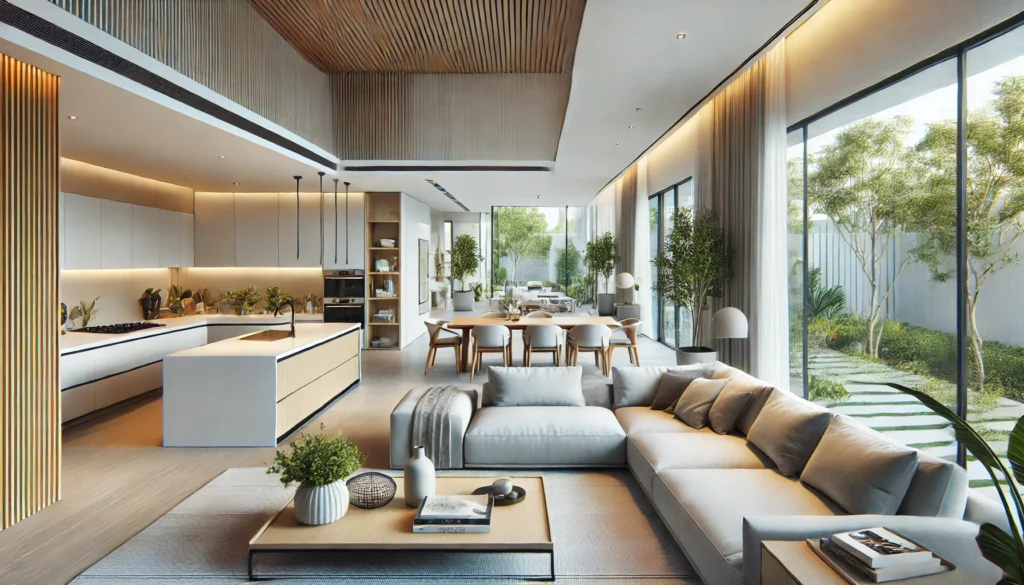Interior design is more than just arranging furniture or choosing the right color for your walls. It’s about creating functional spaces that reflect your personality, style, and meet the practical needs of everyday life. A well-designed home can improve your quality of life, increase property value, and even boost mental well-being. This guide will take you through essential parts of home design—from the living room to the home office—and discuss why conducting a dilapidation (dilap) survey or inspection before renovation is crucial for ensuring a successful design project.
Living Room Design: Creating a Welcoming Space
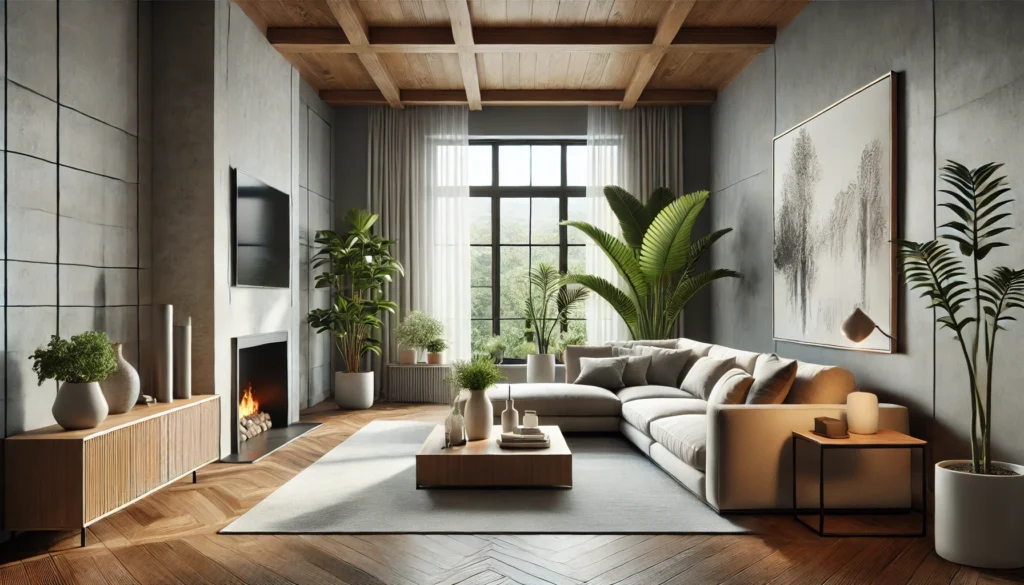
The living room is often the heart of the home, serving as a social hub for entertaining guests, watching TV, and spending quality time with family. Designing a living room that is functional, stylish, and comfortable is essential.
Key Elements of Living Room Design:
- Furniture Layout: Focus on creating zones. A U-shaped or L-shaped seating arrangement around a coffee table helps facilitate conversation. If space allows, include a secondary seating area.
- Lighting: A mix of ambient, task, and accent lighting helps set the mood. Use floor lamps for task lighting, pendant lights, or chandeliers for ambient light, and spotlights or wall sconces for accent lighting.
- Color Scheme: Neutral colors like beige, grey, or taupe are popular choices for living rooms because they create a calm, inviting atmosphere. Add pops of color through cushions, rugs, or art pieces.
- Storage Solutions: Use multifunctional furniture, like ottomans with storage, or built-in shelving units to minimize clutter.
Pro Tip: Pay attention to focal points, such as a fireplace, large windows, or a media center. Arrange furniture in a way that naturally draws attention to this feature.
Bedroom Design: A Sanctuary for Rest and Relaxation
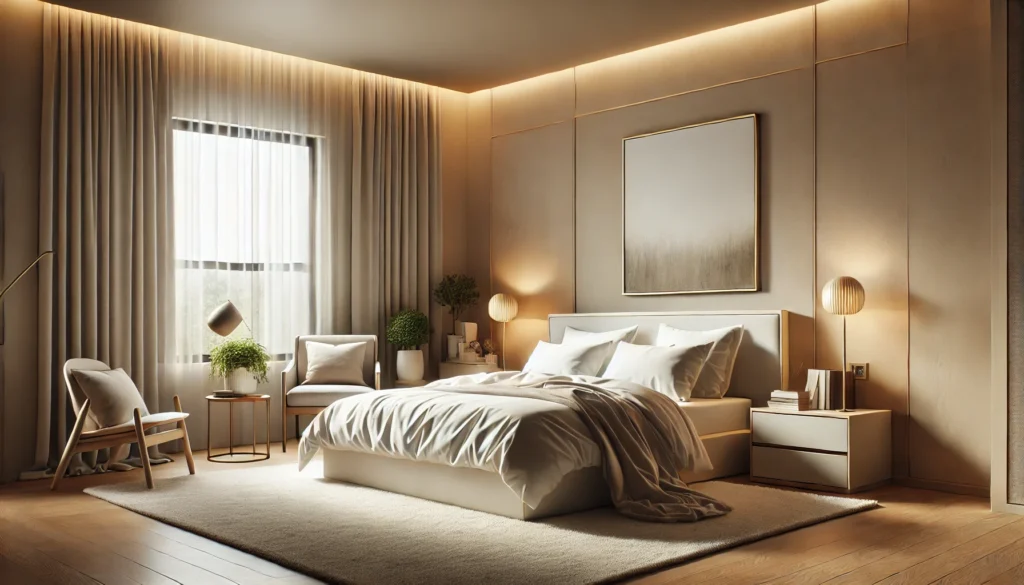
Your bedroom should be a peaceful retreat where you can relax and recharge after a long day. The key to bedroom design lies in creating a soothing atmosphere while incorporating personal touches.
Key Elements of Bedroom Design:
- Bed Placement: Place the bed against a solid wall, ideally the longest one, and position it so that it offers a view of the room’s entry. This enhances both comfort and a sense of security.
- Bedding: Invest in high-quality linens with soft, calming colors. Layer with different textures, such as throw blankets and cushions, to add depth.
- Storage: Use under-bed storage or sleek dressers to keep the room clutter-free. Built-in wardrobes can maximize space in smaller rooms.
- Lighting: Soft, warm lighting is ideal. Use table lamps or sconces for ambient lighting, and consider blackout curtains to ensure a restful sleep.
Pro Tip: Personalize the space with family photos, artwork, or a reading nook if space allows.
Kitchen Design: Where Function Meets Style
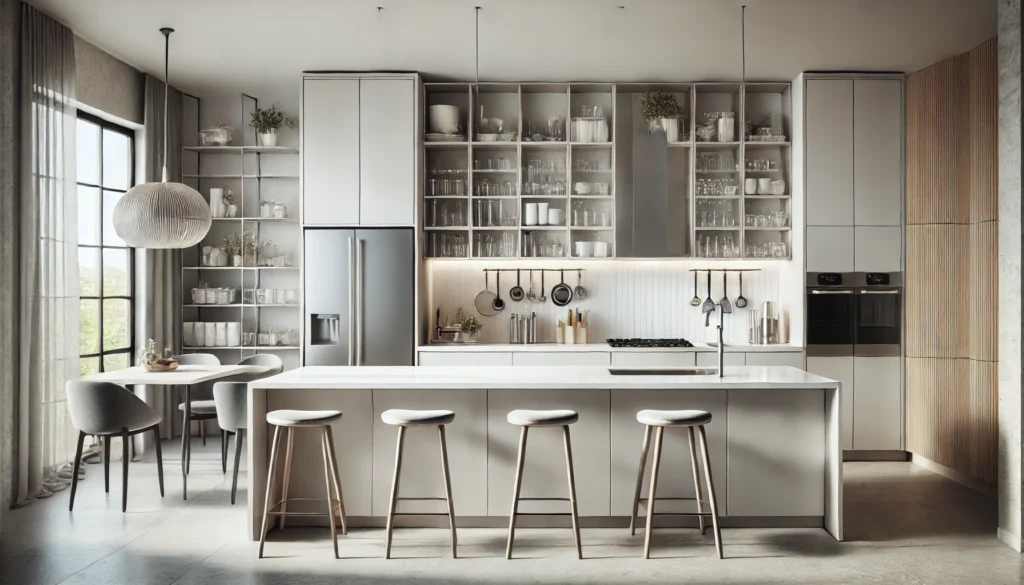
The kitchen is the workhorse of the home. A good kitchen design balances aesthetics with functionality, ensuring you have enough storage, counter space, and appliances to make everyday cooking tasks easier.
Key Elements of Kitchen Design:
- Layout: The “kitchen triangle” – the sink, stove, and refrigerator – should form a triangular working area that minimizes walking distance between them. L-shaped, U-shaped, or galley layouts are common.
- Countertops and Cabinets: Opt for durable countertops like quartz or granite. Cabinets should be plentiful but also designed for easy access and organization. Pull-out pantry shelves, lazy Susans, or deep drawers for pots and pans can enhance functionality.
- Lighting: Use under-cabinet lighting for task lighting. Pendant lights over an island or bar area can add both style and light.
- Appliances: Choose energy-efficient appliances that fit seamlessly into the design. Stainless steel is a popular choice for its sleek, modern look.
Pro Tip: Create an island or breakfast bar to add additional workspace and a casual dining area.
Bathroom Design: Modern, Efficient, and Relaxing
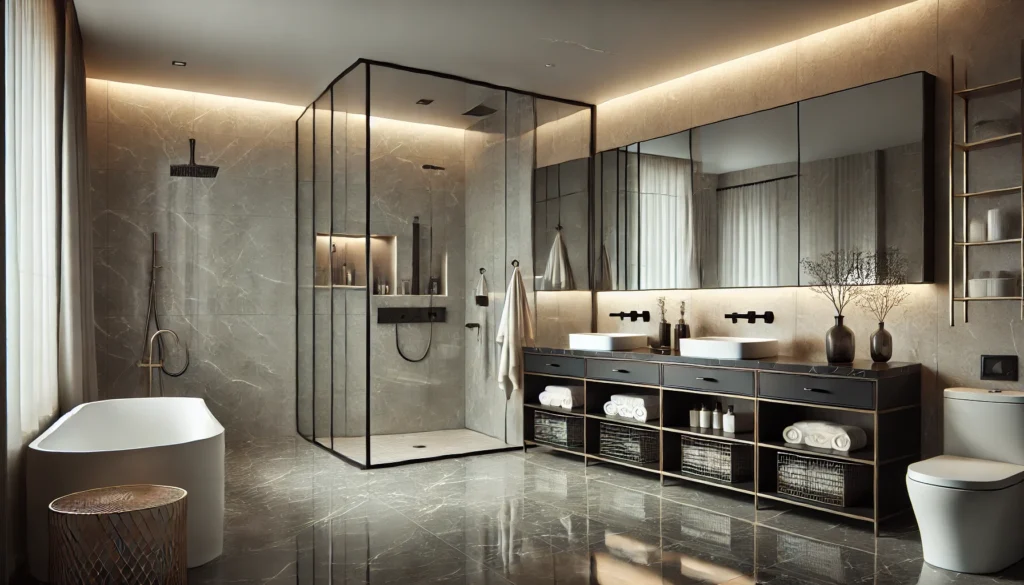
Bathroom design should combine luxury with functionality. Whether you’re working with a compact space or a larger, spa-like bathroom, good design makes all the difference.
Key Elements of Bathroom Design:
- Layout: Ensure easy access to the sink, shower, and toilet. If space allows, consider separating the toilet from the main area or including a double vanity.
- Storage: Maximize storage with recessed cabinets, floating shelves, or built-in niches in the shower.
- Fixtures: High-quality faucets, showerheads, and towel racks enhance the overall aesthetic. Consider a rain shower or deep soaking tub for a spa-like experience.
- Lighting: Use a mix of task and ambient lighting. Install vanity lights around mirrors to eliminate shadows when applying makeup or shaving.
Pro Tip: Use large tiles in small bathrooms to create the illusion of space. Neutral, light colors also help make the space feel larger.
Home Office Design: Productivity Meets Comfort
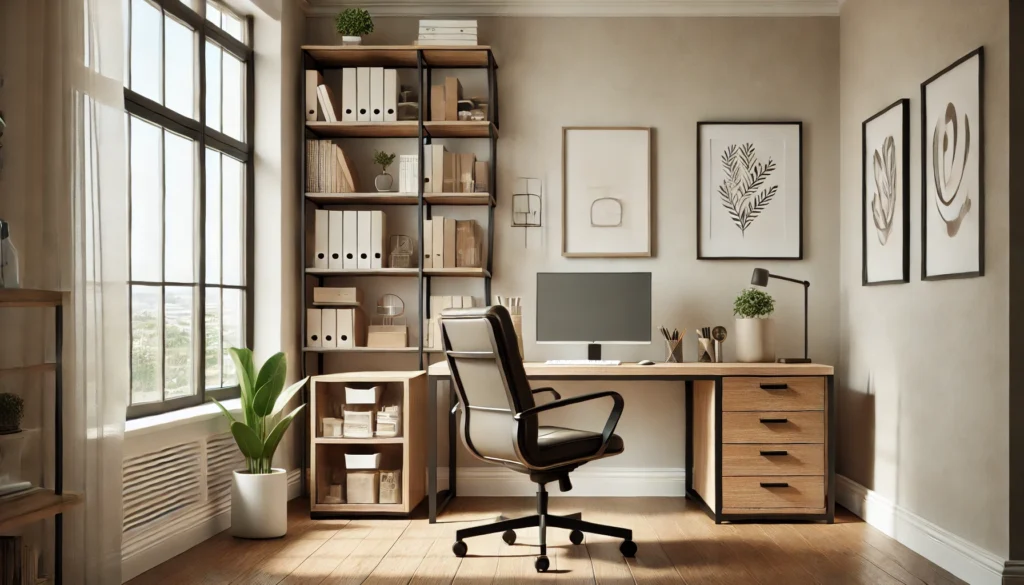
With the rise of remote work, having a dedicated home office space is more important than ever. The key to designing an effective home office is balancing ergonomics with aesthetics.
Key Elements of Home Office Design:
- Ergonomic Furniture: Invest in a comfortable office chair and desk that encourages good posture. Adjustable standing desks are becoming increasingly popular.
- Lighting: Natural light is ideal for a home office. Position your desk near a window to reduce eye strain, and supplement with task lighting for late nights.
- Storage: Use file cabinets, bookshelves, or wall-mounted shelves to keep your workspace organized and clutter-free.
- Personal Touches: Add plants, artwork, or a vision board to keep the space inspiring and inviting.
Pro Tip: Choose a location away from high-traffic areas of your home to minimize distractions and maximize productivity.
The Importance of an Inspection or Dilapidation Survey Before Renovation
Before diving into any renovation or interior design project, it is essential to conduct an inspection or dilapidation (dilap) survey. This survey identifies existing structural issues, potential risks, and hidden damage that could impact the success of your renovation.
What Is a Dilapidation Survey?
A dilapidation survey is a detailed assessment of a property’s condition, typically focusing on the structural elements such as walls, ceilings, roofs, floors, and windows. It identifies any wear and tear or damage before construction or renovation begins. In some countries, this is a legal requirement, particularly if the renovation could affect neighboring properties or shared structures.
Why Is It Important?
- Avoiding Structural Issues: Renovating without identifying pre-existing problems can result in costly repairs down the road. For example, if you’re remodeling a bathroom but haven’t checked for water damage or mold, it could compromise the integrity of the new fixtures.
- Compliance with Local Regulations: Many regions, including Malaysia, require property owners to submit a dilapidation survey report before renovation to ensure that the work will not negatively affect surrounding buildings or public areas.
- Preventing Disputes: If your renovation affects a neighboring property, a dilapidation survey can provide evidence of the property’s original condition, helping to avoid disputes about damage caused during the construction process.
- Budgeting: Understanding the scope of existing damage or required structural repairs can help you better budget for your renovation project.
For example, Pro Inspect Solution, based in Malaysia, offers detailed dilapidation surveys that help property owners identify any potential risks before renovations. Their inspections are thorough, ensuring that your renovation runs smoothly and safely. For more information about their services, visit Pro Inspect Solution.
Conclusion
Interior design is about more than just aesthetics; it’s about creating spaces that function well and improve your quality of life. Whether you’re redesigning your living room, bedroom, or kitchen, remember that every space in your home has its unique requirements.
Before starting any renovation project, conducting a thorough inspection or dilapidation survey is crucial to avoid unexpected costs and potential structural problems. A well-planned renovation, backed by a professional assessment, will ensure that your design not only looks great but also stands the test of time.
FAQ: Common Questions About Interior Design and Renovation Inspections
What exactly does an interior designer do?
An interior designer is responsible for designing and enhancing the interior spaces of homes or businesses to improve functionality and aesthetics. This involves space planning, choosing color schemes, selecting furniture, and coordinating decorative elements to create cohesive and visually appealing environments. Interior designers also ensure that spaces are practical and meet building codes and regulations.
What do we do in interior design?
In interior design, we work on various aspects of a space, including layout optimization, material selection, lighting design, and creating harmony between form and function. The goal is to make the space both aesthetically pleasing and efficient. Designers often collaborate with architects, contractors, and clients to bring their vision to life while ensuring that the design meets the practical needs of the inhabitants.
Is interior design a good career in Malaysia?
Yes, interior design is considered a promising career in Malaysia due to the growing demand for aesthetically designed homes, offices, and commercial spaces. As property development and urbanization expand, the need for skilled interior designers increases. With a strong portfolio and creativity, designers can find ample opportunities in residential, corporate, and hospitality sectors.
How much does interior design cost in Malaysia?
The cost of interior design in Malaysia varies based on the size and scope of the project. For a basic residential project, interior design fees can range from RM50 to RM150 per square foot. For luxury or custom designs, costs may rise significantly. Some designers charge a flat fee, while others may take a percentage of the total project cost. It’s important to get quotes from multiple designers to understand the pricing better.
Does interior design have a good career?
Yes, interior design can be a highly rewarding career, both creatively and financially, for those passionate about design and functionality. It offers opportunities to work on diverse projects ranging from residential homes to commercial properties, and can lead to self-employment or working with established firms. As demand for professional interior designers grows, so does the potential for a successful career in this field.
Why do people need an interior designer?
People hire interior designers to make their spaces more functional, aesthetically pleasing, and aligned with their personal preferences or brand identity. Designers bring expertise in space planning, material selection, and design principles, ensuring that a space not only looks great but also meets the occupants’ needs. Additionally, interior designers can help avoid costly mistakes, increase property value, and bring a professional eye to details that homeowners might overlook.

